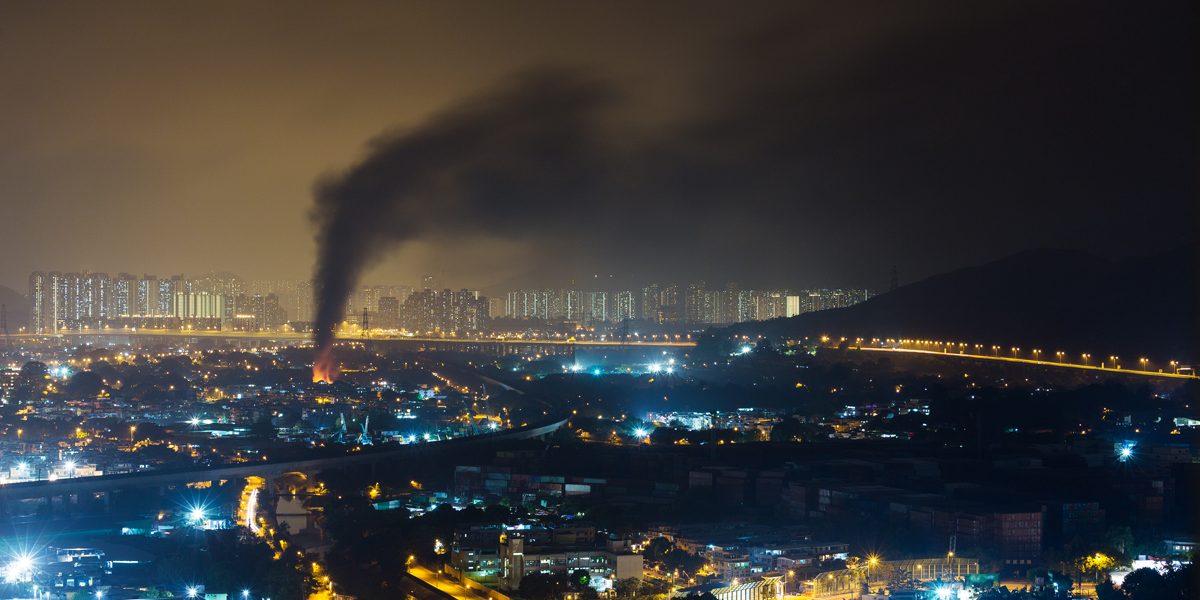Minimizing the risk of fire at your business or home is highly important. Read on to learn more about the different types of fire protection systems.
- Fire-protection and life safety systems include building exit systems, fire-alarm systems, and fire-suppression systems.
- Fire-prevention codes specify the proper maintenance and repair of these systems. Fire protection involves the installation and use of structural and operational systems to minimize the impact of fire on people and property. Fire-protection systems fall into two main categories — passive fire protection and active fire protection.
Passive fire protection involves the use of building components to control or limit a fire. Walls, floors, and ceilings can be designed and constructed to resist the passage of fire and smoke.
For example, a wall with a one-hour fire resistance rating is built as a barrier to resist the passage of a standard fire for one hour. These barriers are arranged to provide compartmentation. Compartmentation is that it does not work if the wall, floor or ceiling has an unprotected opening in it through which fire and smoke can spread.
If a penetration is necessary, you need to be sure the penetration is protected according to code in order to maintain the barrier’s fire rating. Too often, the installation of piping, telephone lines or data-transmission cables through fire-rated barriers renders them useless.
With walls and doors, typical compartmentation system uses fire-rated walls and associated fire doors to contain a fire. The goal of fire-rated walls is to prevent the horizontal passage of fire. The fire rating of the wall can vary from 20 minutes to four hours and can be calculated for a fire exposure on one or both sides of the wall.
The doors in these walls also have a fire rating, which is usually lower than the fire rating of the wall. The theory behind the lower rating is that the building contents, which serve as the fuel, are not located in front of the door. So the fire exposure to the door can be less than that of the wall.
The following types of walls have a fire-resistance rating:
- Fire walls and fire partitions, which include fire-resistance-rated walls that extend continuously from slab to slab, have fire-rated protected openings, and restrict the spread of fire
- Party walls, which are fire walls on an interior lot line used or adapted for joint service between two buildings
- Smoke barriers, which are continuous membranes that resist the movement of smoke.
Floors and ceilings. Another form of compartmentation is a fire-resistant-rated floor-and-ceiling assembly, which creates a horizontal barrier to prevent the spread of fire from one floor to the next. It might consist of a concrete or protected steel floor slab, a fire-rated ceiling system, or combinations of those components. As with fire-rated walls, fire-rated floors and ceilings should have the fewest possible penetrations. If penetrations occur, they must be constructed to the same rating as the floor or ceiling they pass through.
Codes typically contain special provisions to permit large openings from one floor to the next, such as an intraoffice stairway between two floors. As long as this stair is not part of the building’s exiting system, codes allow it to remain open if it has additional fire protection. One example of such fire protection is closely spaced automatic sprinklers with a noncombustible, vertical smoke barrier around the opening in the ceiling.
Active fire-protection measures are those that take direct physical action to reduce the growth rate of fire or the migration of smoke. These systems most often are fire sprinkler and smoke-control systems that receive manual and automatic signals to perform their intended function.
Fire-alarm systems are also part of active fire protection. They usually identify the presence of fire by detecting smoke or heat, and they are used for activation of extinguishing systems or the notification of building occupants and the fire department.
Fire-sprinkler and other extinguishing systems are intended to extinguish or control the fire. Smoke control systems typically are designed to limit the spread of smoke, which keeps egress routes passable for a given period. The fire alarm, through both the activation of the fire-sprinkler system and manual or automatic detection devices, provides warning to building occupants, as well as notification to emergency personnel responding to the alarm.





